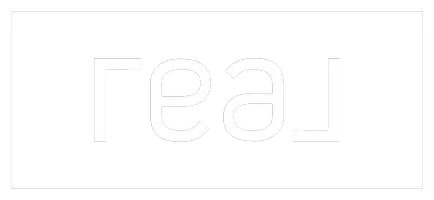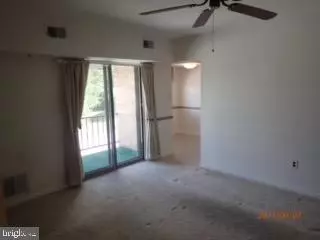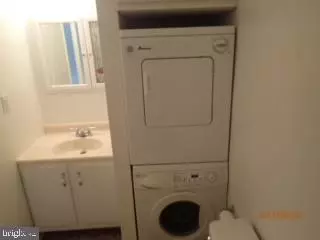Bought with Christine L Giubilato • Long & Foster Real Estate, Inc.
$190,000
For more information regarding the value of a property, please contact us for a free consultation.
2 Beds
1 Bath
900 SqFt
SOLD DATE : 08/27/2025
Key Details
Sold Price $190,000
Property Type Condo
Sub Type Condo/Co-op
Listing Status Sold
Purchase Type For Sale
Square Footage 900 sqft
Price per Sqft $211
Subdivision Goshen Valley
MLS Listing ID PACT2105898
Sold Date 08/27/25
Style Traditional
Bedrooms 2
Full Baths 1
Condo Fees $282/mo
HOA Y/N N
Abv Grd Liv Area 900
Year Built 1984
Available Date 2025-08-11
Annual Tax Amount $1,459
Tax Year 2025
Property Sub-Type Condo/Co-op
Source BRIGHT
Property Description
Located on the 3rd floor, this 2-bedroom, 1-bathroom condo offers an excellent investment opportunity or a great place to call home. Currently tenant-occupied, the property can be sold vacant or with tenant in place—ideal for investors looking for immediate rental income. Updated units in this community have recently sold for over $200K, making this a smart buy with strong potential upside. The unit features a private balcony, perfect for relaxing or enjoying morning coffee, and a brand new washing machine for added convenience. Community amenities include an outdoor swimming pool, tennis courts, playground, and assigned parking. The condo fee covers water and trash pickup, keeping monthly expenses predictable and manageable. Don't miss this chance to own in a sought-after location with strong rental demand and excellent community features. Schedule your showing today!
Location
State PA
County Chester
Area East Goshen Twp (10353)
Zoning R5
Rooms
Other Rooms Living Room, Bedroom 2, Kitchen, Bedroom 1, Bathroom 1
Main Level Bedrooms 2
Interior
Interior Features Ceiling Fan(s)
Hot Water Electric
Heating Heat Pump(s)
Cooling Central A/C
Flooring Fully Carpeted, Vinyl
Fireplaces Number 1
Fireplaces Type Brick
Equipment Dishwasher, Refrigerator, Washer/Dryer Stacked, Stove
Furnishings No
Fireplace Y
Window Features Double Hung
Appliance Dishwasher, Refrigerator, Washer/Dryer Stacked, Stove
Heat Source Electric
Laundry Main Floor
Exterior
Exterior Feature Balcony
Parking On Site 1
Utilities Available Electric Available, Water Available, Sewer Available
Amenities Available Swimming Pool, Tennis Courts, Tot Lots/Playground
View Y/N N
Water Access N
Roof Type Pitched,Shingle
Street Surface Paved
Accessibility None
Porch Balcony
Road Frontage HOA
Garage N
Private Pool N
Building
Story 1
Unit Features Garden 1 - 4 Floors
Sewer Public Sewer
Water Public
Architectural Style Traditional
Level or Stories 1
Additional Building Above Grade
Structure Type Dry Wall
New Construction N
Schools
Elementary Schools Glen Acres
Middle Schools Fugett
High Schools East High
School District West Chester Area
Others
Pets Allowed Y
HOA Fee Include Trash,Water,Common Area Maintenance,Ext Bldg Maint
Senior Community No
Tax ID 53-06 -0509
Ownership Condominium
Acceptable Financing Cash, Conventional, FHA
Horse Property N
Listing Terms Cash, Conventional, FHA
Financing Cash,Conventional,FHA
Special Listing Condition Standard
Pets Allowed Number Limit, Cats OK, Dogs OK
Read Less Info
Want to know what your home might be worth? Contact us for a FREE valuation!

Our team is ready to help you sell your home for the highest possible price ASAP







