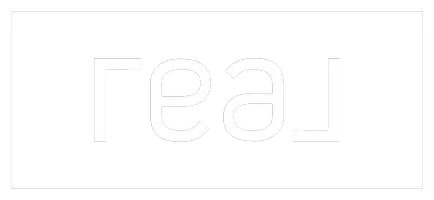Bought with Katrinka Stinson • Better Homes and Gardens Real Estate Maturo
$480,000
For more information regarding the value of a property, please contact us for a free consultation.
4 Beds
3 Baths
2,252 SqFt
SOLD DATE : 08/22/2025
Key Details
Sold Price $480,000
Property Type Single Family Home
Sub Type Detached
Listing Status Sold
Purchase Type For Sale
Square Footage 2,252 sqft
Price per Sqft $213
Subdivision Wood Hill
MLS Listing ID NJCD2097436
Sold Date 08/22/25
Style Colonial
Bedrooms 4
Full Baths 2
Half Baths 1
HOA Y/N N
Abv Grd Liv Area 2,252
Year Built 1995
Available Date 2025-07-17
Annual Tax Amount $9,308
Tax Year 2024
Lot Size 10,050 Sqft
Acres 0.23
Lot Dimensions 75.00 x 134.00
Property Sub-Type Detached
Source BRIGHT
Property Description
Coming Soon along with Professional Photos! Welcome to this beautiful and expansive 4-bedroom, 2.5-bath home offering the perfect blend of charm and functionality. Relax on the inviting front porch, then step inside to find formal living and dining rooms with gleaming hardwood floors. The open-concept kitchen flows seamlessly into a large family room—perfect for gatherings and everyday living.
Upstairs, the primary suite features a vaulted ceiling, an en-suite bathroom with double sinks, and a spacious walk-in closet. Three additional large bedrooms provide flexibility, with two of them offering walk-in closets for added storage. A full unfinished basement offers endless potential for customization or additional space. Outside, enjoy the peaceful setting of a private backyard that backs to the woods. A 2-car garage completes this well-appointed home in a sought-after location.
Location
State NJ
County Camden
Area Gloucester Twp (20415)
Zoning RESIDENTAL
Rooms
Other Rooms Living Room, Dining Room, Kitchen, Family Room, Laundry
Basement Poured Concrete, Unfinished, Windows
Interior
Interior Features Dining Area, Family Room Off Kitchen, Floor Plan - Open, Kitchen - Eat-In, Pantry
Hot Water Natural Gas
Cooling Central A/C
Flooring Hardwood, Partially Carpeted, Ceramic Tile
Equipment Built-In Microwave, Oven/Range - Gas, Refrigerator, Dishwasher
Fireplace N
Appliance Built-In Microwave, Oven/Range - Gas, Refrigerator, Dishwasher
Heat Source Natural Gas
Laundry Main Floor
Exterior
Parking Features Garage - Front Entry
Garage Spaces 2.0
Water Access N
Roof Type Shingle
Accessibility None
Attached Garage 2
Total Parking Spaces 2
Garage Y
Building
Story 2
Foundation Concrete Perimeter
Sewer Public Sewer
Water Public
Architectural Style Colonial
Level or Stories 2
Additional Building Above Grade, Below Grade
New Construction N
Schools
School District Gloucester Township Public Schools
Others
Senior Community No
Tax ID 15-17301-00057
Ownership Fee Simple
SqFt Source Assessor
Acceptable Financing FHA, Cash, Conventional, VA
Horse Property N
Listing Terms FHA, Cash, Conventional, VA
Financing FHA,Cash,Conventional,VA
Special Listing Condition Standard
Read Less Info
Want to know what your home might be worth? Contact us for a FREE valuation!

Our team is ready to help you sell your home for the highest possible price ASAP







