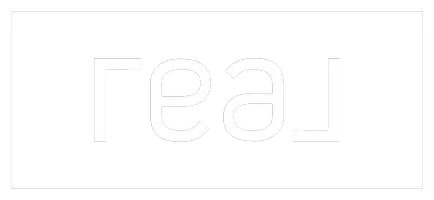Bought with Jamal Kimble Sr. • Keller Williams Capital Properties
$653,250
For more information regarding the value of a property, please contact us for a free consultation.
4 Beds
5 Baths
4,000 SqFt
SOLD DATE : 07/23/2025
Key Details
Sold Price $653,250
Property Type Townhouse
Sub Type End of Row/Townhouse
Listing Status Sold
Purchase Type For Sale
Square Footage 4,000 sqft
Price per Sqft $163
Subdivision Marshall Heights
MLS Listing ID DCDC2194606
Sold Date 07/23/25
Style Colonial
Bedrooms 4
Full Baths 4
Half Baths 1
HOA Y/N N
Abv Grd Liv Area 4,000
Year Built 2025
Available Date 2025-04-26
Annual Tax Amount $2,179
Tax Year 2022
Lot Size 6,129 Sqft
Acres 0.14
Property Sub-Type End of Row/Townhouse
Source BRIGHT
Property Description
Modern Luxury – New Construction Home
Experience contemporary living in this stunning new-build house, thoughtfully designed with comfort and style in mind. The open-concept main level features a sleek kitchen with stainless steel appliances, quartz countertops, a spacious pantry, and an abundance of cabinet storage. Enjoy seamless indoor-outdoor living with access to a rear deck, patio, and private yard.
The third floor offers a convenient laundry room, two bedrooms; each with its own ensuite bath. Also, a primary suite boasting a spa-inspired bathroom with a soaking tub, smart tv, separate shower and double vanities.
The first floor expands your living space with one additional bedroom, full bath, a family room, a wet bar and the convenience of an in-unit washer/dryer. High-end finishes include engineered white-oak hardwood floors, recessed lighting, stylish fixtures, a video doorbell, and a wired sound system throughout.
Enjoy your one-car garage equipped with an EV charger.
This home has it all – don't miss this chance to make it yours!
Please Note: The Seller prefers closing with Citizen Title Group.
All information is deemed accurate but not guaranteed.
Buyers, please do your due diligence.
5102,5104,5106 are also for sale. Same size, same amenities and same prices.
Location
State DC
County Washington
Zoning RR
Rooms
Other Rooms Living Room, Dining Room, Kitchen, Laundry, Other, Recreation Room, Half Bath
Main Level Bedrooms 1
Interior
Interior Features Bar, Bathroom - Walk-In Shower, Combination Dining/Living, Combination Kitchen/Dining, Floor Plan - Open, Pantry, Primary Bath(s), Recessed Lighting, Walk-in Closet(s), Wet/Dry Bar, Wood Floors, Wine Storage
Hot Water Electric
Cooling Central A/C
Equipment Built-In Microwave, Dishwasher, Disposal, Dryer, ENERGY STAR Clothes Washer, Energy Efficient Appliances, ENERGY STAR Refrigerator, Exhaust Fan, Microwave, Intercom, Oven/Range - Electric, Range Hood, Refrigerator, Stainless Steel Appliances, Stove, Washer
Fireplace N
Appliance Built-In Microwave, Dishwasher, Disposal, Dryer, ENERGY STAR Clothes Washer, Energy Efficient Appliances, ENERGY STAR Refrigerator, Exhaust Fan, Microwave, Intercom, Oven/Range - Electric, Range Hood, Refrigerator, Stainless Steel Appliances, Stove, Washer
Heat Source Electric
Laundry Lower Floor, Upper Floor
Exterior
Parking Features Garage - Front Entry, Garage Door Opener
Garage Spaces 3.0
Fence Rear, Wood
Water Access N
Accessibility None
Attached Garage 1
Total Parking Spaces 3
Garage Y
Building
Story 3
Foundation Concrete Perimeter
Sewer No Septic System
Water Public
Architectural Style Colonial
Level or Stories 3
Additional Building Above Grade, Below Grade
New Construction Y
Schools
School District District Of Columbia Public Schools
Others
Pets Allowed Y
Senior Community No
Tax ID 5317//0837
Ownership Fee Simple
SqFt Source Assessor
Security Features Exterior Cameras,Non-Monitored,Security Gate,Smoke Detector
Acceptable Financing Cash, Conventional, FHA, VA
Horse Property N
Listing Terms Cash, Conventional, FHA, VA
Financing Cash,Conventional,FHA,VA
Special Listing Condition Standard
Pets Allowed Case by Case Basis
Read Less Info
Want to know what your home might be worth? Contact us for a FREE valuation!

Our team is ready to help you sell your home for the highest possible price ASAP







