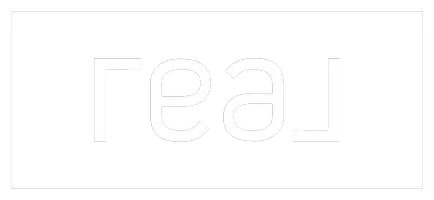Bought with Kevin E LaRue • Century 21 Redwood Realty
$510,000
For more information regarding the value of a property, please contact us for a free consultation.
3 Beds
3 Baths
1,440 SqFt
SOLD DATE : 05/20/2025
Key Details
Sold Price $510,000
Property Type Townhouse
Sub Type End of Row/Townhouse
Listing Status Sold
Purchase Type For Sale
Square Footage 1,440 sqft
Price per Sqft $354
Subdivision London Towne
MLS Listing ID VAFX2227640
Sold Date 05/20/25
Style Colonial
Bedrooms 3
Full Baths 3
HOA Fees $87/qua
HOA Y/N Y
Abv Grd Liv Area 1,160
Year Built 1982
Available Date 2025-04-23
Annual Tax Amount $5,887
Tax Year 2025
Lot Size 2,135 Sqft
Acres 0.05
Property Sub-Type End of Row/Townhouse
Source BRIGHT
Property Description
Welcome to 14952 Lady Madonna Ct, nestled in the sought-after Loudoun Town West community in Centreville, VA! This charming and meticulously maintained home offers a spacious and functional layout with 3 bedrooms and 3 bathrooms, perfect for comfortable living and entertaining. Step into bright, airy living spaces filled with natural light and enhanced by modern upgrades, including a renovated kitchen, gleaming hardwood floors, and newer appliances. Unwind or entertain outdoors in the private backyard oasis, complete with a deck and patio—ideal for relaxing evenings or weekend gatherings. Located just minutes from major commuter routes, shopping, dining, and this home combines convenience with lifestyle.
Location
State VA
County Fairfax
Zoning 180
Rooms
Other Rooms Living Room, Dining Room, Bedroom 2, Kitchen, Bedroom 1, Laundry, Bathroom 1, Bathroom 2, Bathroom 3
Basement Rear Entrance, Fully Finished, Walkout Level
Interior
Interior Features Carpet, Floor Plan - Open, Bathroom - Tub Shower
Hot Water Electric
Heating Heat Pump(s)
Cooling Heat Pump(s)
Fireplaces Number 1
Equipment Dishwasher, Disposal, Dryer, Exhaust Fan, Microwave, Oven/Range - Electric, Range Hood, Refrigerator, Washer, Water Heater
Fireplace Y
Window Features Storm
Appliance Dishwasher, Disposal, Dryer, Exhaust Fan, Microwave, Oven/Range - Electric, Range Hood, Refrigerator, Washer, Water Heater
Heat Source Electric
Exterior
Garage Spaces 2.0
Fence Rear
Amenities Available Tot Lots/Playground
Water Access N
View Trees/Woods
Accessibility None
Total Parking Spaces 2
Garage N
Building
Lot Description Backs to Trees
Story 3
Foundation Brick/Mortar
Sewer Public Sewer
Water Public
Architectural Style Colonial
Level or Stories 3
Additional Building Above Grade, Below Grade
New Construction N
Schools
Elementary Schools London Towne
Middle Schools Stone
High Schools Westfield
School District Fairfax County Public Schools
Others
Pets Allowed Y
HOA Fee Include Trash,Common Area Maintenance,Management
Senior Community No
Tax ID 0534 06 0057
Ownership Fee Simple
SqFt Source Assessor
Special Listing Condition Standard
Pets Allowed No Pet Restrictions
Read Less Info
Want to know what your home might be worth? Contact us for a FREE valuation!

Our team is ready to help you sell your home for the highest possible price ASAP







