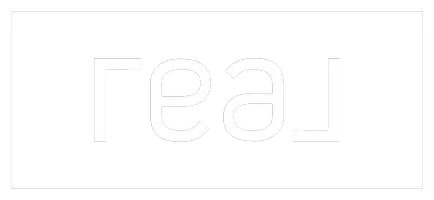Bought with Lindsey Reese • City Chic Real Estate
$730,000
For more information regarding the value of a property, please contact us for a free consultation.
6 Beds
3 Baths
2,591 SqFt
SOLD DATE : 05/19/2025
Key Details
Sold Price $730,000
Property Type Single Family Home
Sub Type Detached
Listing Status Sold
Purchase Type For Sale
Square Footage 2,591 sqft
Price per Sqft $281
Subdivision Country Club Manor
MLS Listing ID VAFX2236534
Sold Date 05/19/25
Style Split Foyer
Bedrooms 6
Full Baths 3
HOA Y/N N
Abv Grd Liv Area 1,428
Year Built 1967
Available Date 2025-04-26
Annual Tax Amount $7,663
Tax Year 2025
Lot Size 10,800 Sqft
Acres 0.25
Property Sub-Type Detached
Source BRIGHT
Property Description
Welcome to 14819 Carlbern Drive. This two-level home features 6 bedroom and 3 full bathrooms on over 2,500 Sqft! Gleaming hardwood floors throughout the main level. Open living & dining area leads to the
Updated (2022) Gourmet Kitchen featuring Luxurious Quartz Countertop, Custom Soft Close Cabinets and Stainless-Steel Appliances. Oversized Master Bedroom Suite features large Walk-in Closet and Master Bathroom with Soaking Tub. Additional Three Bedrooms on the upper level with shared 2nd Full Bathroom in the Hallway. New Floors on the lower level are featured in the large Recreation/Family Room, 2 additional Bedrooms/Flex rooms, New (2025) renovated Full Bath, large Utility/Laundry Room. Lower level also features a rear Workshop/Storage Room. New (2025) Waterproof Laminate Plank floors throughout entire lower level. New Roof in 2022, New Furnace in 2020, New A/C in 2017, New Water Heater in 2017. Beautiful rear walk down Trex Deck overlooks a large flat, grassy backyard and separate Storage Shed. Quick access to major routes including Rt. 28 and I-66/Express Lanes, few minutes to Wegmans, Trader Joe's, Giant Food, Fair Oaks Mall, Fair Lakes Shopping Center and more. With no HOA. This charming home is a must-see! Offers if any, are due by Monday 4/28 at 5:00 pm
Location
State VA
County Fairfax
Zoning 121
Rooms
Other Rooms Living Room, Dining Room, Primary Bedroom, Bedroom 2, Bedroom 3, Bedroom 4, Bedroom 5, Kitchen, Foyer, Recreation Room, Storage Room, Utility Room, Bedroom 6, Bathroom 2, Bathroom 3, Primary Bathroom
Basement Full, Windows, Connecting Stairway
Main Level Bedrooms 4
Interior
Interior Features Floor Plan - Open, Wood Floors, Walk-in Closet(s), Kitchen - Gourmet, Dining Area, Ceiling Fan(s), Carpet, Bathroom - Tub Shower, Bathroom - Soaking Tub
Hot Water Natural Gas
Heating Forced Air
Cooling Central A/C, Ceiling Fan(s)
Flooring Hardwood, Ceramic Tile, Luxury Vinyl Plank
Fireplaces Number 1
Fireplaces Type Corner, Brick, Screen, Wood
Equipment Built-In Microwave, Oven/Range - Gas, Dishwasher, Disposal, Dryer, Exhaust Fan, Refrigerator, Stainless Steel Appliances, Washer
Fireplace Y
Appliance Built-In Microwave, Oven/Range - Gas, Dishwasher, Disposal, Dryer, Exhaust Fan, Refrigerator, Stainless Steel Appliances, Washer
Heat Source Natural Gas
Laundry Lower Floor, Washer In Unit, Dryer In Unit
Exterior
Exterior Feature Deck(s)
Garage Spaces 3.0
Water Access N
Accessibility None
Porch Deck(s)
Total Parking Spaces 3
Garage N
Building
Story 2
Foundation Slab
Sewer Public Sewer
Water Public
Architectural Style Split Foyer
Level or Stories 2
Additional Building Above Grade, Below Grade
New Construction N
Schools
Elementary Schools Deer Park
Middle Schools Stone
High Schools Westfield
School District Fairfax County Public Schools
Others
Senior Community No
Tax ID 0532 02040002
Ownership Fee Simple
SqFt Source Assessor
Security Features Smoke Detector,Surveillance Sys
Acceptable Financing Conventional, FHA, Cash, VHDA, VA
Horse Property N
Listing Terms Conventional, FHA, Cash, VHDA, VA
Financing Conventional,FHA,Cash,VHDA,VA
Special Listing Condition Standard
Read Less Info
Want to know what your home might be worth? Contact us for a FREE valuation!

Our team is ready to help you sell your home for the highest possible price ASAP







