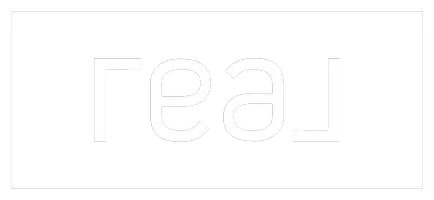Bought with Lisa E Thompson • Hunt Country Sotheby's International Realty
$3,000,000
For more information regarding the value of a property, please contact us for a free consultation.
6 Beds
7 Baths
8,376 SqFt
SOLD DATE : 05/19/2025
Key Details
Sold Price $3,000,000
Property Type Single Family Home
Sub Type Detached
Listing Status Sold
Purchase Type For Sale
Square Footage 8,376 sqft
Price per Sqft $358
Subdivision Grenata
MLS Listing ID VALO2091664
Sold Date 05/19/25
Style Colonial
Bedrooms 6
Full Baths 5
Half Baths 2
HOA Fees $167/mo
HOA Y/N Y
Abv Grd Liv Area 5,410
Year Built 2006
Annual Tax Amount $18,130
Tax Year 2025
Lot Size 3.030 Acres
Acres 3.03
Property Sub-Type Detached
Source BRIGHT
Property Description
Alluring with sumptuous craftsmanship and inviting charm, this 8,331 square foot executive home sits surrounded by 3.03 picturesque acres where the brick-lined drive, seasonal blooms, and refined landscapes create a setting of warm welcomes and lasting impressions. Beyond the threshold, outstanding design unfolds across living vistas where rich hardwoods and ivory hues bring comfort to premium hardware, lavish wallpaperings, and glamorous fixtures. In the centerpiece kitchen, be inspired amongst endless cabinetry, striking stonework, and professional-grade appliances; balancing tradition with contemporary edge. Here, conversations with the chef will linger over wine, while elsewhere, abundant windows cast natural light onto soaring architectural details and a picture-perfect winding staircase. Outside, join guests for al fresco fun on multiple expansive hardscapes. Serve celebrations on the sprawling deck, consider realizing pool or garden dreams within the fence-wrapped greenspace, and linger on the stone-lined patio where a fire pit, shaded koi pond, pizza oven, and covered pavilion inspire year-round-moments. Wake and refresh within six bedrooms plus over five refined baths. Settle guests within either of the lower level's two private getaways where they'll enjoy walk-out access, media/gym/playroom, and full bar, while within the upper-level primary, your personal oasis awaits with wet bar, sitting room, custom wardrobe, and a richly designed bath for indulgent evenings in. While on tour, visit the charming herringbone-tiled laundry, and imagine treasured rides displayed within the four-car epoxied-garage. From home, Historic Leesburg, bustling Village at Leesburg, Wegmans, commuter routes, and surrounding adventure await within greater Hunt and Wine Country.
Location
State VA
County Loudoun
Zoning AR1
Rooms
Other Rooms Living Room, Primary Bedroom, Sitting Room, Bedroom 2, Bedroom 3, Bedroom 4, Bedroom 5, Kitchen, Family Room, Library, Foyer, Great Room, Laundry, Recreation Room, Media Room, Bedroom 6
Basement Daylight, Partial
Interior
Hot Water Natural Gas
Heating Forced Air, Programmable Thermostat
Cooling Central A/C
Fireplaces Number 3
Fireplace Y
Heat Source Natural Gas
Exterior
Exterior Feature Deck(s), Patio(s), Balcony
Parking Features Garage - Side Entry, Garage Door Opener
Garage Spaces 10.0
Water Access N
Accessibility None
Porch Deck(s), Patio(s), Balcony
Attached Garage 4
Total Parking Spaces 10
Garage Y
Building
Story 3
Foundation Concrete Perimeter
Sewer Septic Exists
Water Well
Architectural Style Colonial
Level or Stories 3
Additional Building Above Grade, Below Grade
New Construction N
Schools
School District Loudoun County Public Schools
Others
Senior Community No
Tax ID 275399169000
Ownership Fee Simple
SqFt Source Assessor
Special Listing Condition Standard
Read Less Info
Want to know what your home might be worth? Contact us for a FREE valuation!

Our team is ready to help you sell your home for the highest possible price ASAP







