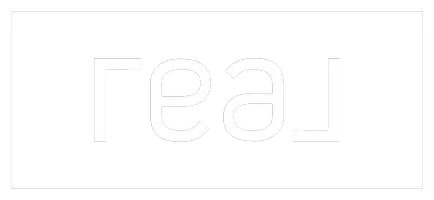Bought with Cristina C Turner • Samson Properties
$380,000
For more information regarding the value of a property, please contact us for a free consultation.
3 Beds
3 Baths
1,720 SqFt
SOLD DATE : 05/16/2025
Key Details
Sold Price $380,000
Property Type Townhouse
Sub Type Interior Row/Townhouse
Listing Status Sold
Purchase Type For Sale
Square Footage 1,720 sqft
Price per Sqft $220
Subdivision Highpointe
MLS Listing ID VAST2036426
Sold Date 05/16/25
Style Traditional
Bedrooms 3
Full Baths 2
Half Baths 1
HOA Fees $87/mo
HOA Y/N Y
Abv Grd Liv Area 1,160
Year Built 1991
Available Date 2025-04-04
Annual Tax Amount $2,823
Tax Year 2024
Lot Size 1,598 Sqft
Acres 0.04
Property Sub-Type Interior Row/Townhouse
Source BRIGHT
Property Description
Welcome Home to 407 Knollwood Ct! Located in the sought-after Highpointe community, this spacious 3-bedroom, 2.5-bath home offers comfort and convenience in a prime location. The main level features a dining area, kitchen with access to the outdoor deck, a bright living room, and a half bath. Upstairs, you'll find a generous primary suite with its own bath, two additional bedrooms, and a full bathroom. The lower level offers additional living space, ideal for a recreation room, home office, or guest suite. Direct access to the backyard. Nestled in a quiet neighborhood yet just minutes from I-95, and close to Quantico Marine Corps Base, shopping, and dining, this home is an incredible opportunity. Don't miss out on the best value in the area!
Location
State VA
County Stafford
Zoning R2
Rooms
Other Rooms Living Room, Dining Room, Primary Bedroom, Bedroom 2, Bedroom 3, Kitchen, Foyer, Laundry, Recreation Room, Storage Room, Bathroom 2, Primary Bathroom, Half Bath
Basement Outside Entrance, Rear Entrance, Full
Interior
Interior Features Floor Plan - Traditional, Carpet, Ceiling Fan(s), Combination Kitchen/Dining, Kitchen - Eat-In, Bathroom - Tub Shower, Dining Area, Kitchen - Country, Kitchen - Table Space, Other
Hot Water Electric
Heating Heat Pump(s)
Cooling Central A/C
Flooring Carpet, Ceramic Tile, Laminate Plank
Equipment Washer, Dryer, Dishwasher, Disposal, Refrigerator, Icemaker, Stove
Fireplace N
Appliance Washer, Dryer, Dishwasher, Disposal, Refrigerator, Icemaker, Stove
Heat Source Electric
Laundry Has Laundry
Exterior
Exterior Feature Deck(s)
Parking On Site 2
Amenities Available Common Grounds, Tot Lots/Playground
Water Access N
Roof Type Asphalt
Accessibility Other
Porch Deck(s)
Garage N
Building
Story 3
Foundation Slab
Sewer Public Sewer
Water Public
Architectural Style Traditional
Level or Stories 3
Additional Building Above Grade, Below Grade
New Construction N
Schools
Elementary Schools Kate Waller Barrett
Middle Schools H. H. Poole
High Schools North Stafford
School District Stafford County Public Schools
Others
Pets Allowed N
HOA Fee Include Common Area Maintenance,Management,Snow Removal,Trash
Senior Community No
Tax ID 20V 127
Ownership Fee Simple
SqFt Source Assessor
Security Features Smoke Detector
Special Listing Condition Standard
Read Less Info
Want to know what your home might be worth? Contact us for a FREE valuation!

Our team is ready to help you sell your home for the highest possible price ASAP







