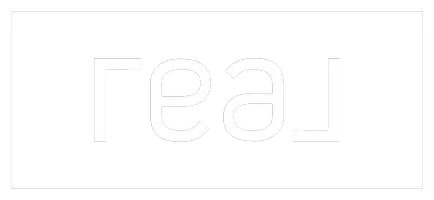4 Beds
4 Baths
2,569 SqFt
4 Beds
4 Baths
2,569 SqFt
Key Details
Property Type Single Family Home
Sub Type Detached
Listing Status Active
Purchase Type For Sale
Square Footage 2,569 sqft
Price per Sqft $202
Subdivision Village Of Bynum Run
MLS Listing ID MDHR2046292
Style Colonial
Bedrooms 4
Full Baths 2
Half Baths 2
HOA Fees $41/ann
HOA Y/N Y
Abv Grd Liv Area 1,894
Year Built 1994
Available Date 2025-08-17
Annual Tax Amount $4,162
Tax Year 2025
Lot Size 0.279 Acres
Acres 0.28
Property Sub-Type Detached
Source BRIGHT
Property Description
Tucked away in Abingdon's desirable Village of Bynum Run, this updated Colonial sits on a serene 0.27-acre lot. Enjoy new windows, a brand-new HVAC system, and fresh appliances—including a gas stove and refrigerator.
Step inside from the covered front porch to a welcoming foyer, leading to a bright living room and an upgraded kitchen with granite counters. A cozy family room opens to a freshly painted deck with peaceful nature views—perfect for morning coffee or evening unwinding.
Upstairs, the spacious primary suite boasts a soaking tub, separate shower, and walk-in closet. 3 other bedrooms and full bath upstairs.
The fully finished walkout basement leads to a brick patio and private hot tub tucked beneath the deck—your own backyard retreat, including a freshly planted vegetable garden for you to reap the benefits of.
Additional upgrades: new water heater, washer, and dryer.
See MLS documents for full brochure, community info, and disclosures.
Location
State MD
County Harford
Zoning R2
Rooms
Other Rooms Living Room, Dining Room, Primary Bedroom, Bedroom 2, Bedroom 3, Bedroom 4, Kitchen, Game Room, Family Room, Exercise Room
Basement Fully Finished, Improved, Outside Entrance
Interior
Interior Features Bar
Hot Water Natural Gas
Heating Forced Air
Cooling Central A/C
Flooring Ceramic Tile, Engineered Wood, Laminate Plank
Equipment Dishwasher, Disposal, Icemaker, Microwave, Oven - Self Cleaning, Oven/Range - Gas, Refrigerator, Dryer, Washer
Fireplace N
Window Features Bay/Bow,Double Pane,Energy Efficient,Low-E
Appliance Dishwasher, Disposal, Icemaker, Microwave, Oven - Self Cleaning, Oven/Range - Gas, Refrigerator, Dryer, Washer
Heat Source Natural Gas
Exterior
Exterior Feature Patio(s)
Parking Features Inside Access, Garage Door Opener
Garage Spaces 6.0
Fence Wood
Utilities Available Under Ground, Cable TV Available
Amenities Available Common Grounds
Water Access N
View Trees/Woods
Roof Type Shingle
Accessibility None
Porch Patio(s)
Road Frontage City/County, Public
Attached Garage 2
Total Parking Spaces 6
Garage Y
Building
Lot Description Backs to Trees, Cul-de-sac, No Thru Street
Story 2
Foundation Concrete Perimeter
Sewer Public Sewer
Water Public
Architectural Style Colonial
Level or Stories 2
Additional Building Above Grade, Below Grade
Structure Type Dry Wall
New Construction N
Schools
School District Harford County Public Schools
Others
HOA Fee Include Management,Trash
Senior Community No
Tax ID 1301210548
Ownership Fee Simple
SqFt Source Assessor
Acceptable Financing Cash, Conventional, FHA, VA, Other
Listing Terms Cash, Conventional, FHA, VA, Other
Financing Cash,Conventional,FHA,VA,Other
Special Listing Condition Standard







