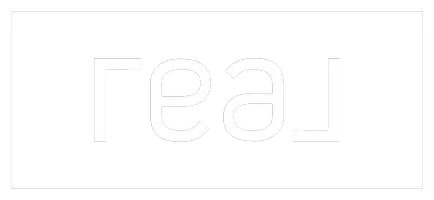4 Beds
3 Baths
3,280 SqFt
4 Beds
3 Baths
3,280 SqFt
Key Details
Property Type Single Family Home
Sub Type Detached
Listing Status Active
Purchase Type For Sale
Square Footage 3,280 sqft
Price per Sqft $243
Subdivision Charter Chase
MLS Listing ID PACT2104182
Style Colonial
Bedrooms 4
Full Baths 2
Half Baths 1
HOA Fees $950/ann
HOA Y/N Y
Abv Grd Liv Area 2,815
Year Built 1969
Available Date 2025-07-18
Annual Tax Amount $6,423
Tax Year 2025
Lot Size 1.000 Acres
Acres 1.0
Property Sub-Type Detached
Source BRIGHT
Property Description
ABUNDANT NATURAL LIGHT
FIRST-FLOOR HOME OFFICE
REMODELED KITCHEN
SPACIOUS FAMILY ROOM
LARGE CARPETED BASEMENT
OVERLOOKING PROTECTED OPEN SPACE
PICTURESQUE WOODED LOT
ABUNDANT NATURAL LIGHT
FIRST-FLOOR HOME OFFICE
REMODELED KITCHEN
SPACIOUS FAMILY ROOM
LARGE CARPETED BASEMENT
OVERLOOKING PROTECTED OPEN SPACE
Welcome to 1414 Morstein Rd., a beautifully updated home in the highly sought after Charter Chase community – offering amenities including a pool, tennis court, clubhouse, and fishing pond- all within the desirable West Chester Area School District. On a picturesque 1 acre wooded lot, the 4 bedroom, 2.5 bath residence offers 2,815 sq. ft. of thoughtfully designed living space on two levels plus an additional 465 sq. ft. of finished carpeted basement with windows and built in shelves for a playroom, home gym, media room, or creative studio. The home has been meticulously maintained featuring a remodeled kitchen with granite countertops and island, all S/S appliances, and large pantries, perfect for entertaining or daily living, a large primary suite with renovated en suite bathroom, and an upgraded second full bath. Fresh paint throughout, rich hardwood floors on both levels, large windows, and abundant natural light create a warm, inviting atmosphere. The first floor offers ideal flexibility for today's lifestyle with a spacious family room with wood burning fireplace, an equally spacious formal living room with adjacent formal dining room, a home office, laundry, and a half bath. Enjoy the eat-in kitchen overlooking the rear brick patio, fern rock garden, and tranquil views of the forest. Or step onto the front deck and enjoy sweeping views of acres of protected open space across the street – a rare and serene setting. Upstairs, all four bedrooms are generously sized with the main bedroom boasting a large walk-in closet. Additional features include Anderson 400 series easily cleaned windows, a high efficiency central air conditioner, new roof (2023), and an oversized two car garage with extra parking. A whole house generator provides peace of mind. The house has ample space for storage with large and numerous closets throughout the house in addition to an attic accessed by pull down stairs. Perfectly located just 8 minutes from West Chester and Exton Boroughs, 28 minutes from King of Prussia, and nearby public transportation. West Chester Borough is home to award winning restaurants, boutique shops, live music, seasonal festivals, cultural events, and West Chester University – a true small town charm that's second to none. This is a rare opportunity to own a move-in ready, beautifully updated home in one of West Chester's most desirable and friendly neighborhoods.
Location
State PA
County Chester
Area East Goshen Twp (10353)
Zoning RESIDENTIAL
Rooms
Basement Daylight, Partial, Full, Garage Access, Partially Finished
Interior
Interior Features Bathroom - Walk-In Shower, Breakfast Area, Floor Plan - Traditional, Kitchen - Eat-In, Kitchen - Gourmet, Kitchen - Island, Primary Bath(s), Upgraded Countertops, Walk-in Closet(s), Wood Floors
Hot Water Natural Gas
Heating Baseboard - Hot Water
Cooling Central A/C
Flooring Hardwood
Fireplaces Number 1
Inclusions Refrigerator, washer, dryer, whole home generator
Equipment Dishwasher, Dryer, Microwave, Oven - Double, Oven/Range - Gas, Range Hood, Refrigerator, Stainless Steel Appliances, Washer, Water Heater
Fireplace Y
Appliance Dishwasher, Dryer, Microwave, Oven - Double, Oven/Range - Gas, Range Hood, Refrigerator, Stainless Steel Appliances, Washer, Water Heater
Heat Source Natural Gas
Exterior
Parking Features Garage - Side Entry, Garage Door Opener
Garage Spaces 2.0
Amenities Available Pool - Outdoor, Tennis Courts
View Y/N N
Water Access N
View Pasture, Scenic Vista
Roof Type Shingle
Accessibility None
Attached Garage 2
Total Parking Spaces 2
Garage Y
Private Pool N
Building
Story 3
Foundation Permanent
Sewer On Site Septic
Water Public
Architectural Style Colonial
Level or Stories 3
Additional Building Above Grade, Below Grade
New Construction N
Schools
School District West Chester Area
Others
Pets Allowed Y
HOA Fee Include Pool(s),Other
Senior Community No
Tax ID 53-01L-0008
Ownership Fee Simple
SqFt Source Estimated
Acceptable Financing Cash, Conventional, FHA, VA, Other
Horse Property N
Listing Terms Cash, Conventional, FHA, VA, Other
Financing Cash,Conventional,FHA,VA,Other
Special Listing Condition Standard
Pets Allowed No Pet Restrictions
Virtual Tour https://www.zillow.com/view-imx/d90d4405-c491-4270-b111-a53fea91775f?wl=true&setAttribution=mls&initialViewType=pano







