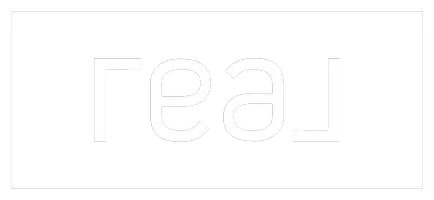2 Beds
2 Baths
1,599 SqFt
2 Beds
2 Baths
1,599 SqFt
Key Details
Property Type Condo
Sub Type Condo/Co-op
Listing Status Coming Soon
Purchase Type For Sale
Square Footage 1,599 sqft
Price per Sqft $984
Subdivision Logan Circle
MLS Listing ID DCDC2193800
Style Contemporary
Bedrooms 2
Full Baths 2
Condo Fees $826/mo
HOA Y/N N
Abv Grd Liv Area 1,599
Year Built 2002
Available Date 2025-05-27
Annual Tax Amount $10,105
Tax Year 2024
Property Sub-Type Condo/Co-op
Source BRIGHT
Property Description
The wall of windows floods the open living and dining areas with natural light and compliments the architectural details of authentic loft living, including exposed concrete, exposed ducts, and a custom modern gas fireplace with cement finish tiling. Showcase your art collection throughout the condo with wall-mounted art lights on all three levels. Other recent updates include stunning wood floors, custom blinds, and renovated baths.
The second level boasts a spacious primary suite with expansive windows, a walk-in closet with custom built-ins, and a luxurious spa-inspired bath. The second bedroom includes a second full bath and generous closet space with custom built-ins.
Retreat to the third-level loft where opportunity abounds. This space, complete with a wet bar, is the ideal TV room, home office, guest room, or home gym. With direct access to the roof terrace, the space is also perfect for entertaining and relaxation.
Enjoy all the seasons on the private 500 SF rooftop terrace, which offers remarkable outdoor entertaining space with sweeping city views and ample areas for grilling and an urban garden. An escape from city life below, the rooftop terrace with views of Logan Circle, the Washington Monument, and the National Cathedral, is an extension of the refined lifestyle this unique property provides.
The vibrant Logan Circle neighborhood, featuring some of DC's most sought-after restaurants, parks, and cultural venues, is literally at your doorstep. Upscale shopping, dining, clubs, Metro, Whole Foods, and Trader Joe's are all within walking distance – effortless city living! A secure garage parking space completes the package.
Location
State DC
County Washington
Zoning R1
Interior
Interior Features Bathroom - Walk-In Shower, Built-Ins, Dining Area, Upgraded Countertops, Walk-in Closet(s), Wood Floors
Hot Water Natural Gas
Heating Forced Air
Cooling Central A/C
Equipment Built-In Microwave, Cooktop, Dishwasher, Disposal, Exhaust Fan, Oven/Range - Gas, Washer/Dryer Stacked
Fireplace N
Appliance Built-In Microwave, Cooktop, Dishwasher, Disposal, Exhaust Fan, Oven/Range - Gas, Washer/Dryer Stacked
Heat Source Electric
Laundry Dryer In Unit, Washer In Unit
Exterior
Exterior Feature Deck(s), Roof
Parking Features Underground
Garage Spaces 1.0
Amenities Available Elevator
Water Access N
Accessibility None
Porch Deck(s), Roof
Attached Garage 1
Total Parking Spaces 1
Garage Y
Building
Story 3
Unit Features Mid-Rise 5 - 8 Floors
Sewer Public Sewer
Water Public
Architectural Style Contemporary
Level or Stories 3
Additional Building Above Grade, Below Grade
New Construction N
Schools
School District District Of Columbia Public Schools
Others
Pets Allowed Y
HOA Fee Include Water
Senior Community No
Tax ID 0209//2069
Ownership Condominium
Special Listing Condition Standard
Pets Allowed Size/Weight Restriction
Virtual Tour https://my.matterport.com/show/?m=6o4G8niGsHG&brand=0&mls=1&







