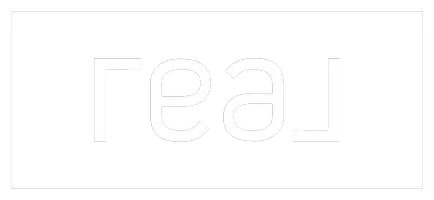3 Beds
3 Baths
2,729 SqFt
3 Beds
3 Baths
2,729 SqFt
Key Details
Property Type Single Family Home
Sub Type Detached
Listing Status Active
Purchase Type For Sale
Square Footage 2,729 sqft
Price per Sqft $214
Subdivision Easton Club East
MLS Listing ID MDTA2010612
Style Colonial
Bedrooms 3
Full Baths 2
Half Baths 1
HOA Fees $588/qua
HOA Y/N Y
Abv Grd Liv Area 2,729
Year Built 2007
Annual Tax Amount $5,142
Tax Year 2024
Lot Size 0.285 Acres
Acres 0.28
Property Sub-Type Detached
Source BRIGHT
Property Description
This beautifully maintained Marion model features 3 bedrooms, 2.5 baths, and a thoughtfully designed layout ideal for those looking to downsize without compromising quality or space. This home is also situated on one of the premier lot locations in the neighborhood which backs up to the Seth Forrest bringing its owner plenty of peace and tranquility.
Guests enter a welcoming foyer that flows into the formal dining area, kitchen, and spacious living room. The first-floor primary suite offers a private retreat with an en-suite bath and walk-in closet. The open-concept kitchen boasts granite countertops, a pantry, breakfast bar, and a gas range—perfect for casual meals or entertaining.
Connected to the kitchen, the breakfast nook, family/great room, and sunroom create an airy, open atmosphere filled with natural light. From the sunroom, step out onto a paver patio that overlooks lush landscaping and a private backyard bordered by mature trees.
Upstairs, you'll find two guest bedrooms, a full bath, and an open loft that overlooks the great room and foyer, adding to the home's bright and spacious feel. Additional features include a two-car garage, large attic storage space, and a low-maintenance lifestyle.
Community amenities include a clubhouse with event space, billiards, fitness rooms, library, and a community pool, along with tennis, pickleball, bocce, putting green, walking trails, and scenic ponds.
All of this is just minutes from downtown Easton, the YMCA, parks, restaurants, healthcare, and shopping,
Discover the ease of Eastern Shore living at Easton Club East.
Location
State MD
County Talbot
Zoning R
Rooms
Other Rooms Living Room, Dining Room, Primary Bedroom, Bedroom 2, Kitchen, Foyer, Breakfast Room, Sun/Florida Room, Great Room, Laundry, Loft, Bathroom 2, Bathroom 3, Attic, Primary Bathroom, Half Bath
Main Level Bedrooms 1
Interior
Interior Features Attic, Bathroom - Jetted Tub, Bathroom - Walk-In Shower, Carpet, Wood Floors, Window Treatments, Walk-in Closet(s), Primary Bath(s), Bathroom - Tub Shower, Breakfast Area, Dining Area, Entry Level Bedroom, Family Room Off Kitchen, Floor Plan - Open, Formal/Separate Dining Room, Kitchen - Eat-In, Kitchen - Table Space, Pantry
Hot Water Electric
Heating Forced Air
Cooling Central A/C
Flooring Carpet, Tile/Brick, Wood, Vinyl
Fireplaces Number 1
Fireplaces Type Gas/Propane
Equipment Built-In Microwave, Oven/Range - Gas, Refrigerator, Dishwasher
Fireplace Y
Appliance Built-In Microwave, Oven/Range - Gas, Refrigerator, Dishwasher
Heat Source Natural Gas
Laundry Main Floor, Has Laundry
Exterior
Parking Features Garage - Front Entry, Inside Access
Garage Spaces 6.0
Utilities Available Natural Gas Available, Electric Available, Sewer Available, Water Available
Amenities Available Billiard Room, Club House, Common Grounds, Exercise Room, Fitness Center, Jog/Walk Path, Library, Party Room, Picnic Area, Pool - Outdoor, Putting Green, Retirement Community, Swimming Pool, Tennis Courts
Water Access N
Accessibility Level Entry - Main
Attached Garage 2
Total Parking Spaces 6
Garage Y
Building
Lot Description Backs to Trees
Story 1.5
Sewer Public Sewer
Water Public
Architectural Style Colonial
Level or Stories 1.5
Additional Building Above Grade, Below Grade
Structure Type 2 Story Ceilings,9'+ Ceilings
New Construction N
Schools
School District Talbot County Public Schools
Others
Senior Community Yes
Age Restriction 55
Tax ID 2101112465
Ownership Fee Simple
SqFt Source Assessor
Special Listing Condition Standard







