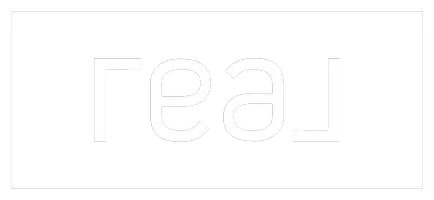3 Beds
4 Baths
2,020 SqFt
3 Beds
4 Baths
2,020 SqFt
Key Details
Property Type Townhouse
Sub Type Interior Row/Townhouse
Listing Status Coming Soon
Purchase Type For Rent
Square Footage 2,020 sqft
Subdivision Goose Creek Village North
MLS Listing ID VALO2097288
Style Traditional
Bedrooms 3
Full Baths 3
Half Baths 1
HOA Y/N Y
Abv Grd Liv Area 2,020
Year Built 2012
Available Date 2025-06-01
Lot Size 1,742 Sqft
Acres 0.04
Property Sub-Type Interior Row/Townhouse
Source BRIGHT
Property Description
Discover the perfect blend of style and convenience in this stunning townhome featuring 3–4 bedrooms, 3.5 baths, and a 2-car garage. The entry level includes a versatile den/office with a full bath and garage access. The main level boasts gleaming hardwood floors, a gourmet kitchen with granite countertops, stainless steel appliances, and a private balcony — perfect for morning coffee or evening relaxation.
Upstairs, find three bright and spacious bedrooms and two full baths, including a luxurious primary suite. Ideally located within walking distance to Goose Creek Village shops and restaurants, with easy access to major highways, commuter parking, the Metro, and Dulles Airport. All within the sought-after Stone Bridge High School pyramid.
Don't miss this opportunity — schedule your tour today!
Location
State VA
County Loudoun
Zoning R16
Rooms
Other Rooms Den
Basement Fully Finished
Interior
Interior Features Family Room Off Kitchen, Kitchen - Gourmet, Combination Kitchen/Dining, Combination Kitchen/Living, Kitchen - Island, Kitchen - Table Space, Combination Dining/Living, Kitchen - Eat-In, Primary Bath(s), Crown Moldings, Upgraded Countertops, Wood Floors, Floor Plan - Open
Hot Water Natural Gas
Heating Forced Air
Cooling Central A/C
Equipment Dishwasher, Disposal, Exhaust Fan, Icemaker, Microwave, Oven/Range - Gas
Fireplace N
Appliance Dishwasher, Disposal, Exhaust Fan, Icemaker, Microwave, Oven/Range - Gas
Heat Source Natural Gas
Exterior
Exterior Feature Deck(s)
Parking Features Garage - Rear Entry, Garage Door Opener
Garage Spaces 2.0
Amenities Available Pool - Outdoor
Water Access N
Accessibility None
Porch Deck(s)
Attached Garage 2
Total Parking Spaces 2
Garage Y
Building
Story 3
Foundation Concrete Perimeter
Sewer Public Sewer
Water Public
Architectural Style Traditional
Level or Stories 3
Additional Building Above Grade, Below Grade
Structure Type 9'+ Ceilings
New Construction N
Schools
Elementary Schools Belmont Station
Middle Schools Stone Hill
High Schools Stone Bridge
School District Loudoun County Public Schools
Others
Pets Allowed N
HOA Fee Include Snow Removal,Trash
Senior Community No
Tax ID 153280337000
Ownership Other
SqFt Source Assessor







