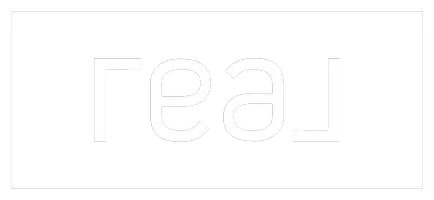3 Beds
5 Baths
2,484 SqFt
3 Beds
5 Baths
2,484 SqFt
Key Details
Property Type Townhouse
Sub Type End of Row/Townhouse
Listing Status Coming Soon
Purchase Type For Sale
Square Footage 2,484 sqft
Price per Sqft $185
Subdivision St. Charles
MLS Listing ID MDCH2043018
Style Traditional
Bedrooms 3
Full Baths 3
Half Baths 2
HOA Fees $800/ann
HOA Y/N Y
Abv Grd Liv Area 2,484
Year Built 2022
Available Date 2025-06-09
Annual Tax Amount $5,117
Tax Year 2024
Lot Dimensions 0.00 x 0.00
Property Sub-Type End of Row/Townhouse
Source BRIGHT
Property Description
Experience upscale living in this stunning end-of-row brick townhome, thoughtfully designed with 4 expansive levels, 3 bedrooms, 3 full baths, and 2 half baths. Move-in ready and flooded with natural light on every level, this home offers an inviting and versatile layout perfect for any lifestyle.
Enter through the front door or attached 1-car garage into the entry level, where you'll find a spacious recreation room—ideal for a home office, guest room, or additional living area—a convenient half bath, and access to the walk-out basement that opens to a fully fenced yard with durable vinyl fencing. It's the perfect space for relaxing or entertaining outdoors.
The main level features luxury vinyl plank floor and an open-concept design, creating a seamless flow between the gourmet kitchen, dining area, and living room. The kitchen is a chef's dream, complete with a large island, sleek granite countertops, stainless steel appliances, and a walk-in pantry for ample storage. A convenient half bath on this level adds to the home's thoughtful design.
Upstairs on the third level, retreat to the luxurious owner's suite with oversized windows, a walk-in closet, and a spa-like en-suite bath. An additional spacious bedroom and full bathroom offer comfort and privacy for family or guests.
The fourth level expands your living space even further, featuring a sunlit loft area, another bedroom, and a full bath. Step out onto the rear-facing deck to enjoy your morning coffee or unwind in the evening with beautiful views.
Additional highlights include recessed lighting throughout and a lower-level laundry room for added convenience.
Located in a vibrant community offering exceptional amenities such as a pool, clubhouse, fitness center, tot lots, and walking trails, this home is the perfect blend of comfort, luxury, and lifestyle.
Don't miss your chance to own this remarkable home—schedule your tour today!
Location
State MD
County Charles
Zoning PUD
Rooms
Basement Fully Finished, Garage Access
Interior
Interior Features Breakfast Area, Carpet, Ceiling Fan(s), Chair Railings, Family Room Off Kitchen, Floor Plan - Open, Kitchen - Eat-In, Kitchen - Gourmet, Kitchen - Island, Pantry, Recessed Lighting, Walk-in Closet(s), Window Treatments, Wood Floors
Hot Water Natural Gas
Heating Central
Cooling Central A/C
Flooring Carpet, Luxury Vinyl Plank
Equipment Built-In Microwave, Cooktop, Dishwasher, Disposal, Dryer, Icemaker, Washer
Fireplace N
Appliance Built-In Microwave, Cooktop, Dishwasher, Disposal, Dryer, Icemaker, Washer
Heat Source Electric
Laundry Basement
Exterior
Exterior Feature Terrace
Parking Features Garage - Front Entry, Garage Door Opener
Garage Spaces 1.0
Utilities Available Natural Gas Available, Water Available, Cable TV Available
Water Access N
Accessibility None
Porch Terrace
Attached Garage 1
Total Parking Spaces 1
Garage Y
Building
Story 4
Foundation Slab
Sewer Private Sewer
Water Public
Architectural Style Traditional
Level or Stories 4
Additional Building Above Grade, Below Grade
New Construction N
Schools
School District Charles County Public Schools
Others
Pets Allowed Y
Senior Community No
Tax ID 0908359688
Ownership Other
Acceptable Financing Cash, Conventional, FHA, VA, VHDA
Horse Property N
Listing Terms Cash, Conventional, FHA, VA, VHDA
Financing Cash,Conventional,FHA,VA,VHDA
Special Listing Condition Standard
Pets Allowed No Pet Restrictions







