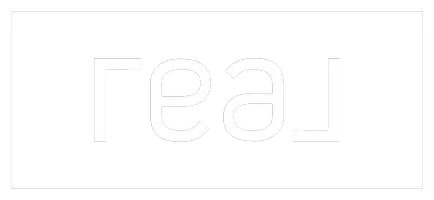5 Beds
5 Baths
5,616 SqFt
5 Beds
5 Baths
5,616 SqFt
Key Details
Property Type Single Family Home
Sub Type Detached
Listing Status Active
Purchase Type For Sale
Square Footage 5,616 sqft
Price per Sqft $140
Subdivision Agricopia
MLS Listing ID MDCH2043052
Style Colonial
Bedrooms 5
Full Baths 4
Half Baths 1
HOA Fees $187/ann
HOA Y/N Y
Abv Grd Liv Area 3,684
Year Built 2003
Annual Tax Amount $8,095
Tax Year 2024
Lot Size 0.367 Acres
Acres 0.37
Property Sub-Type Detached
Source BRIGHT
Property Description
Welcome to 3018 Wildflower Drive, a one-of-a-kind custom masterpiece offering over 5,600 sq ft of breathtaking design, cutting-edge features, and luxurious living across three meticulously crafted levels.
From the moment you pass through the 8' iron gates, this home stuns with bold architectural elements and sophisticated style. Step into a grand open-concept main level, anchored by a 101" LED fireplace, dramatic accent walls, and Milania black & cashmere cabinetry. A gourmet chef's kitchen boasts a 10' island with wood slat detailing and LED lighting, Kucht 36" 6-burner gas stove, Z-Line black and gold refrigerator, 48" Ruvati workstation sink, and a 7' panoramic window—a kitchen that commands attention. The coffee bar and ice maker, LED-lit slat walls, and smart home technology complete the modern experience.
Upstairs, retreat to the 22' x 24' primary suite, featuring an 8' x 12' reading nook, his-and-hers custom closets with Milania cabinetry and tiered hanging systems. The spa-inspired en suite bath includes a 67" freestanding soaking tub, an oversized glass-enclosed 6' x 5' shower with 6 body jets, and Bluetooth-integrated LED lighting and fan for the ultimate ambiance. Three additional generously sized bedrooms include custom closet systems and en suite baths, while a fourth bedroom enjoys its own full hall bath.
The fully finished lower level is an entertainer's dream—complete with a full kitchen, a massive theater/recreation room, custom bath, guest bedroom, and two versatile flex rooms perfect for gym, studio, or storage. Walk out to your private backyard oasis, where the magic continues.
The outdoor living space rivals any resort: a gray composite deck with white vinyl posts and black wrought iron spindles, deck lighting with a 15' wide opening, stone retaining wall with LED highlights, and a pergola with matching stone columns set the stage. The custom BBQ area features wrap-around stone with quartz countertops. Top it all off with a Gunite in-ground pool featuring a personal sundeck and waterfall feature beneath a parabolic structure—every inch of this home is fully custom, inside and out.
The entire home is wrapped in LED lighting, offering energy-efficient ambiance from curb to crown.
This is not just a home—it's a lifestyle. Schedule your private tour today and experience custom luxury at its finest.
Location
State MD
County Charles
Zoning MUD
Rooms
Other Rooms Living Room, Dining Room, Primary Bedroom, Sitting Room, Bedroom 2, Bedroom 3, Bedroom 4, Kitchen, Family Room, Den, Foyer, Bedroom 1
Basement Connecting Stairway, Full, Fully Finished, Heated, Improved, Rear Entrance
Interior
Interior Features Attic, Kitchen - Country, Dining Area, Chair Railings, Primary Bath(s), Wood Floors, Floor Plan - Traditional
Hot Water Electric
Cooling Central A/C, Ceiling Fan(s)
Equipment Dishwasher, Disposal, Dryer, Icemaker, Oven/Range - Electric, Refrigerator, Washer
Window Features Double Pane
Appliance Dishwasher, Disposal, Dryer, Icemaker, Oven/Range - Electric, Refrigerator, Washer
Heat Source Electric
Laundry Main Floor
Exterior
Parking Features Garage - Front Entry
Garage Spaces 6.0
Pool Gunite, Concrete
Water Access N
Accessibility None
Attached Garage 2
Total Parking Spaces 6
Garage Y
Building
Story 3
Foundation Concrete Perimeter
Sewer Other
Water Public
Architectural Style Colonial
Level or Stories 3
Additional Building Above Grade, Below Grade
New Construction N
Schools
School District Charles County Public Schools
Others
Senior Community No
Tax ID 0901076051
Ownership Fee Simple
SqFt Source Estimated
Horse Property N
Special Listing Condition Standard







