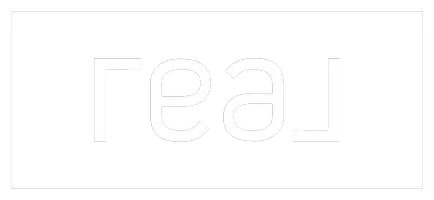4 Beds
3 Baths
2,813 SqFt
4 Beds
3 Baths
2,813 SqFt
OPEN HOUSE
Sat Apr 12, 12:00pm - 2:00pm
Key Details
Property Type Single Family Home
Sub Type Detached
Listing Status Coming Soon
Purchase Type For Sale
Square Footage 2,813 sqft
Price per Sqft $226
Subdivision Johnson Estates
MLS Listing ID VAPW2088420
Style Colonial
Bedrooms 4
Full Baths 2
Half Baths 1
HOA Fees $77/mo
HOA Y/N Y
Abv Grd Liv Area 2,052
Originating Board BRIGHT
Year Built 1998
Available Date 2025-04-11
Annual Tax Amount $5,445
Tax Year 2024
Lot Size 10,010 Sqft
Acres 0.23
Property Sub-Type Detached
Property Description
Step inside to a bright two-story foyer with gleaming hardwood floors that flow into the living and dining rooms, adding warmth and charm. The kitchen is both stylish and functional, featuring granite countertops, stainless steel appliances, gas cooking, and an island for extra prep and seating space and brand new flooring. A wood deck just off the kitchen is the perfect spot for outdoor dining or relaxing with a morning coffee. The cozy family room offers plush carpeting and a gas fireplace, making it the ideal gathering space.
Upstairs, the spacious primary suite provides a peaceful retreat with its soft carpeting, en suite bathroom with a soaking tub, dual vanity, and a beautifully tiled shower. Three additional carpeted bedrooms share a well-appointed hall bath with a tub.
The basement features a den as well as an unfinished area, offering endless potential—whether you dream of a home theater, gym, or additional living space. Don't miss out on this incredible home in a neighborhood that truly has it all!
Location
State VA
County Prince William
Zoning R4
Rooms
Other Rooms Living Room, Dining Room, Primary Bedroom, Bedroom 2, Bedroom 3, Bedroom 4, Kitchen, Family Room, Den, Bathroom 2, Primary Bathroom, Half Bath
Basement Interior Access, Partially Finished
Interior
Interior Features Bathroom - Soaking Tub, Bathroom - Tub Shower, Bathroom - Stall Shower, Carpet, Ceiling Fan(s), Formal/Separate Dining Room, Kitchen - Eat-In, Kitchen - Island, Kitchen - Table Space, Primary Bath(s), Upgraded Countertops, Wood Floors
Hot Water Electric
Heating Forced Air
Cooling Central A/C
Flooring Hardwood, Ceramic Tile, Carpet
Fireplaces Number 1
Fireplaces Type Gas/Propane
Equipment Built-In Microwave, Dishwasher, Disposal, Refrigerator, Icemaker, Freezer, Oven/Range - Gas, Stainless Steel Appliances
Fireplace Y
Appliance Built-In Microwave, Dishwasher, Disposal, Refrigerator, Icemaker, Freezer, Oven/Range - Gas, Stainless Steel Appliances
Heat Source Natural Gas
Exterior
Exterior Feature Deck(s)
Parking Features Garage - Front Entry
Garage Spaces 2.0
Fence Wood
Water Access N
Accessibility None
Porch Deck(s)
Attached Garage 2
Total Parking Spaces 2
Garage Y
Building
Story 3
Foundation Concrete Perimeter
Sewer Public Sewer
Water Public
Architectural Style Colonial
Level or Stories 3
Additional Building Above Grade, Below Grade
New Construction N
Schools
Elementary Schools Bennett
Middle Schools Parkside
High Schools Brentsville District
School District Prince William County Public Schools
Others
Senior Community No
Tax ID 7795-20-0363
Ownership Fee Simple
SqFt Source Assessor
Special Listing Condition Standard
Virtual Tour https://listings.staircasephoto.com/sites/zenmqkv/unbranded







