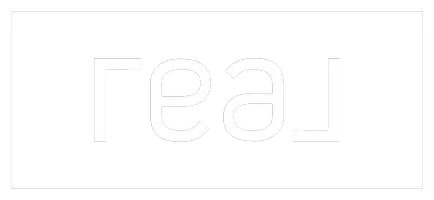2 Beds
3 Baths
1,660 SqFt
2 Beds
3 Baths
1,660 SqFt
Key Details
Property Type Townhouse
Sub Type Interior Row/Townhouse
Listing Status Active
Purchase Type For Rent
Square Footage 1,660 sqft
Subdivision Mt Vernon Square
MLS Listing ID DCDC2192402
Style Transitional
Bedrooms 2
Full Baths 2
Half Baths 1
HOA Y/N N
Abv Grd Liv Area 1,660
Year Built 2020
Available Date 2025-03-29
Lot Size 976 Sqft
Acres 0.02
Property Sub-Type Interior Row/Townhouse
Source BRIGHT
Property Description
Bright, spacious, and smart—this 1,660 sq ft, two-level townhome-style condo is the perfect blend of modern luxury and location. Built in 2020 as part of boutique Abbot Row (just 4 residences), this home includes 2 bedrooms + den, 2.5 bathrooms, and secure off-street parking for one car. ***
The main level—elevated above street level for added privacy—is built for entertaining with a sleek open layout, floor-to-ceiling Pella windows, and custom lighting throughout. The chef-inspired gourmet kitchen features:
🍽️ Wolf gas range
🧊 Sub-Zero refrigerator
🔥 Steam convection oven
☕ Built-in espresso machine + cup warmer
🍷 Wine fridge + beverage center
🪵 Custom handmade cabinetry
*** The upper level includes two designer bathrooms, a luxurious owner's suite with a spacious walk-in closet, and a flexible den/office with its own large closet—ideal for guests or working from home. ***
🧠 Smart Home Features:
🔒 Smart locks & motorized custom shades
🌡️ Smart HVAC controls
📱 App-controlled Sub-Zero fridge, dishwasher, and lighting
📍 LOCATION HIGHLIGHTS 📍
🏙️ Prime location at 5th & M NW in Mount Vernon Square
🚇 Walkable to Metro, downtown, and nightlife
🍝 Steps to RPM Italian, Farmers & Distillers, Prather's on the Alley, and more
🌳 Set on a charming, historic residential block
*** This is a rare opportunity to RENT a truly exceptional home in one of DC's most sought-after neighborhoods.
Location
State DC
County Washington
Zoning RF1
Rooms
Other Rooms Living Room, Dining Room, Bedroom 2, Kitchen, Den, Foyer, Bedroom 1, Half Bath
Basement Other
Interior
Interior Features Built-Ins, Dining Area, Floor Plan - Open, Kitchen - Gourmet, Kitchen - Island, Crown Moldings, Upgraded Countertops, Window Treatments, Wood Floors
Hot Water Electric
Heating Forced Air
Cooling Central A/C
Flooring Hardwood
Equipment Dishwasher, Washer, Dryer, Disposal, Built-In Range, Commercial Range, Exhaust Fan, Oven/Range - Gas, Range Hood, Six Burner Stove, Stainless Steel Appliances
Furnishings No
Fireplace N
Window Features Casement
Appliance Dishwasher, Washer, Dryer, Disposal, Built-In Range, Commercial Range, Exhaust Fan, Oven/Range - Gas, Range Hood, Six Burner Stove, Stainless Steel Appliances
Heat Source Electric
Laundry Washer In Unit, Dryer In Unit, Lower Floor
Exterior
Garage Spaces 1.0
Parking On Site 1
Amenities Available None
Water Access N
Accessibility None
Total Parking Spaces 1
Garage N
Building
Story 2
Foundation Permanent
Sewer Public Sewer
Water Public
Architectural Style Transitional
Level or Stories 2
Additional Building Above Grade, Below Grade
New Construction N
Schools
School District District Of Columbia Public Schools
Others
Pets Allowed Y
HOA Fee Include Gas,Insurance,Reserve Funds,Sewer,Trash,Water,Ext Bldg Maint,Lawn Care Front,Common Area Maintenance
Senior Community No
Tax ID 0513//2085
Ownership Other
SqFt Source Estimated
Miscellaneous Gas,HOA/Condo Fee,Parking,Trash Removal,Water
Horse Property N
Pets Allowed Case by Case Basis, Dogs OK, Pet Addendum/Deposit
Virtual Tour https://vimeo.com/847581524







